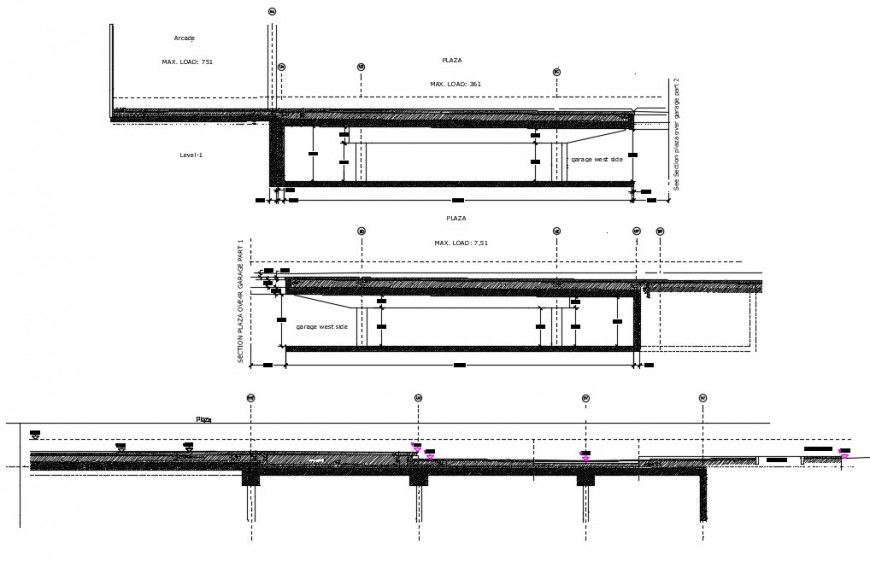Flooring drawings details 2d view cad constriction dwg file
Description
Flooring drawings details 2d view cad constriction dwg file that shows dimension details along with concrete masonry details and other detail of pavement details also included in drawings.
Uploaded by:
Eiz
Luna

